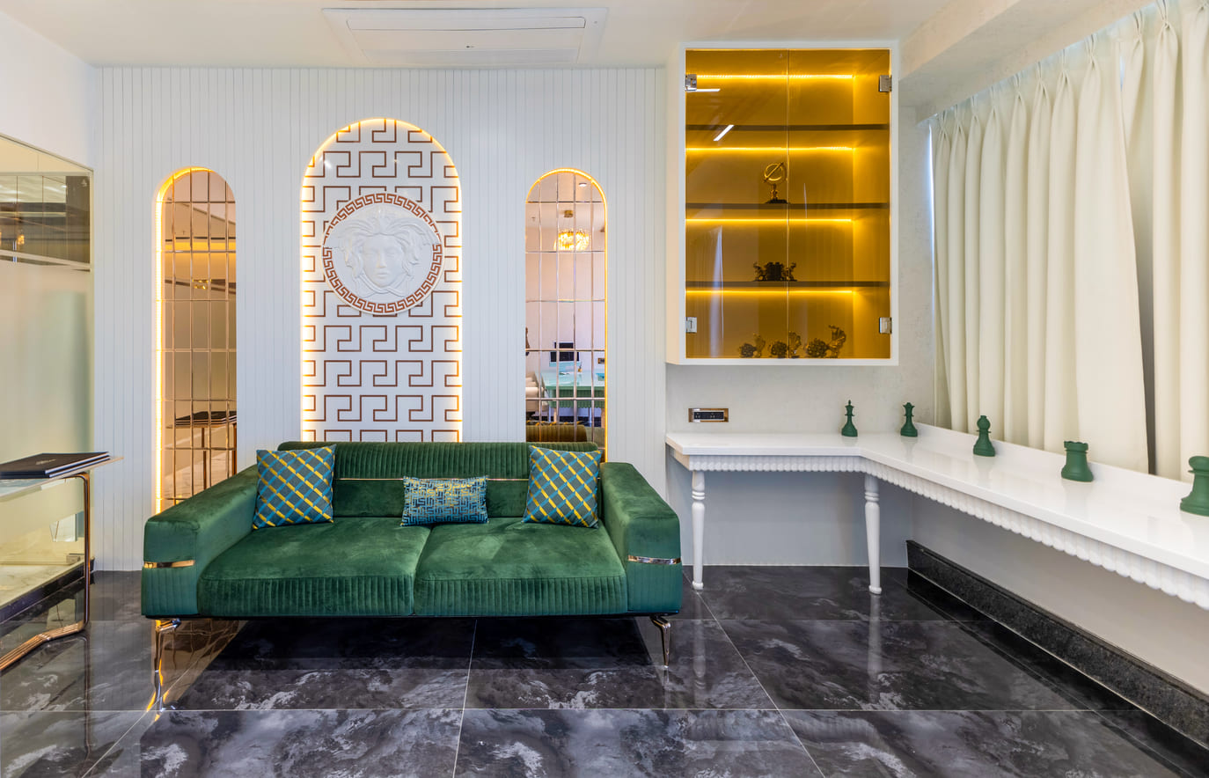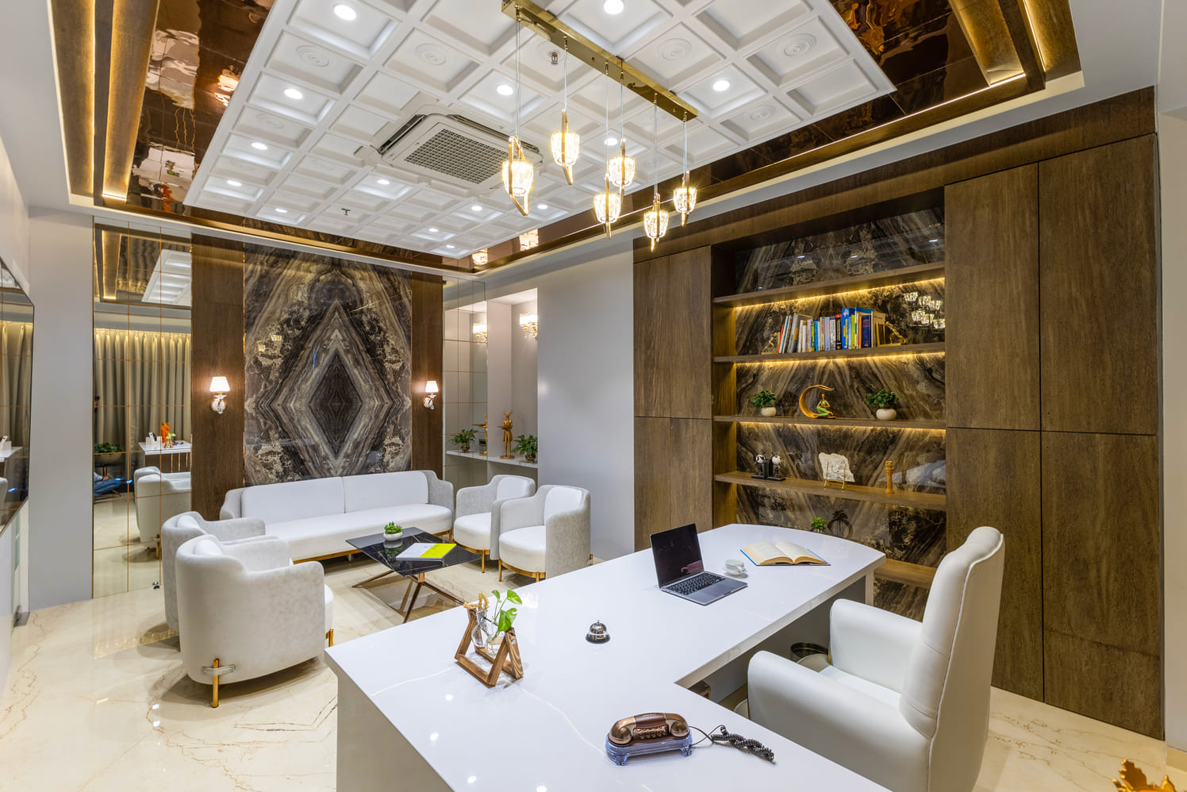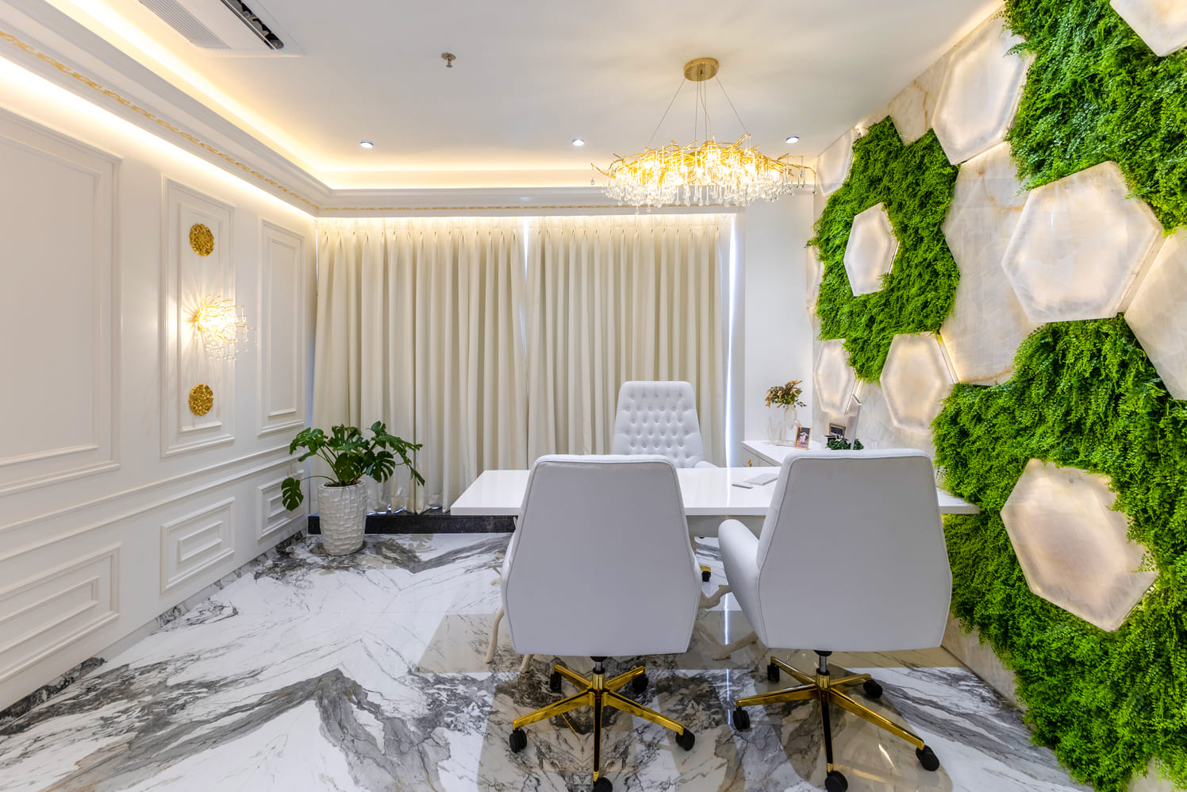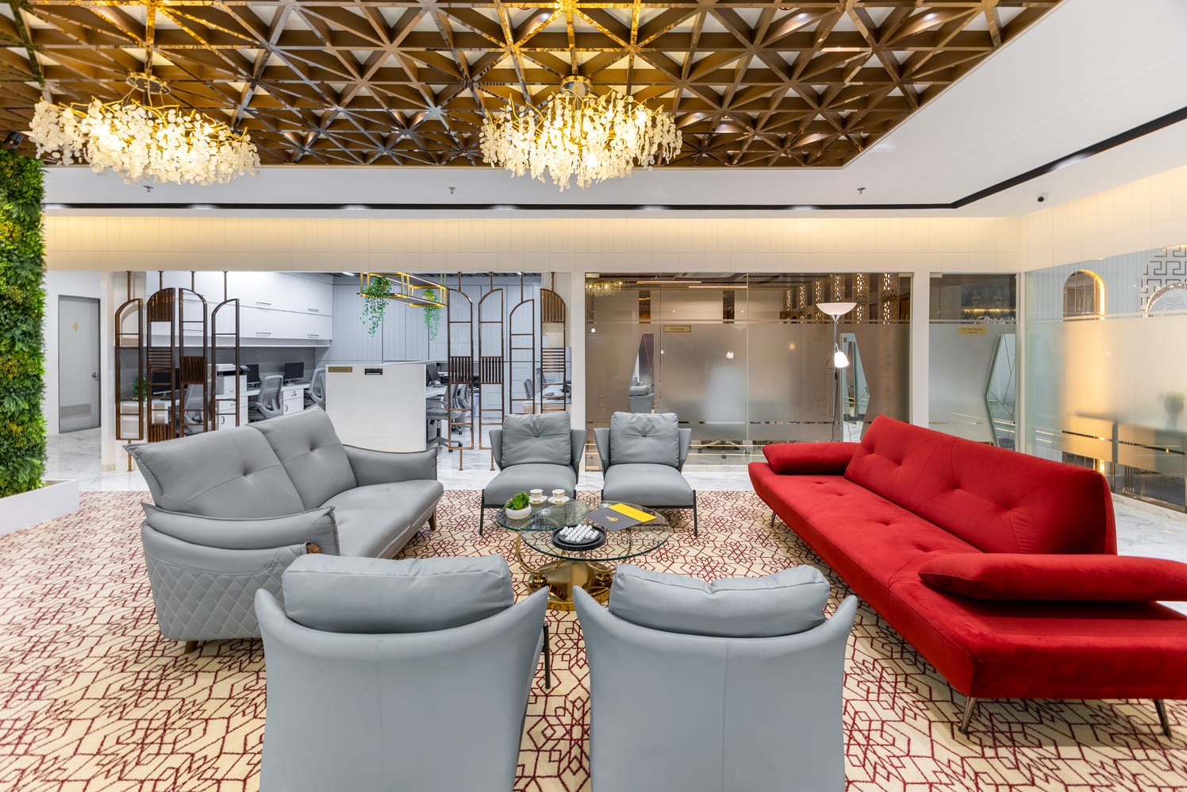



PROJECT INFORMATION
Nirman Head Office
The Nirman Head Office project, located in the vibrant Baner, Balewadi High Street, aimed to create a luxurious and unique interior for a commercial space. Every product and item in the office was customized on-site, ensuring a distinctive and personalized environment for the client.
PROJECT CONCEPT
For the Nirman Head Office, the concept centered around luxury interiors with a strong emphasis on customization. Each element within the 5000 sqft space was meticulously crafted to reflect the uniqueness of the client’s vision. We incorporated high-end materials, bespoke furniture, and sophisticated design elements to create an office that exudes elegance and exclusivity.
- The talent at Mrittik runs wide and deep. Across many markets, geographies.
- Our team members are some of the finest professionals in the industry.
- Organized to deliver the most specialized service possible and enriched.
One of the main challenges of this project was the natural light, which entered the space from the west, causing extreme humidity during sunny periods. Maintaining optimal natural lighting while controlling the office temperature required innovative solutions. We implemented advanced glazing techniques, strategic shading, and state-of-the-art climate control systems to balance light and temperature, ensuring a comfortable working environment throughout the day.
Designing for a family business meant accommodating different tastes and preferences, requiring a flexible and adaptive design process. We successfully blended various styles to create a harmonious and functional space that reflects the family’s collective vision.
