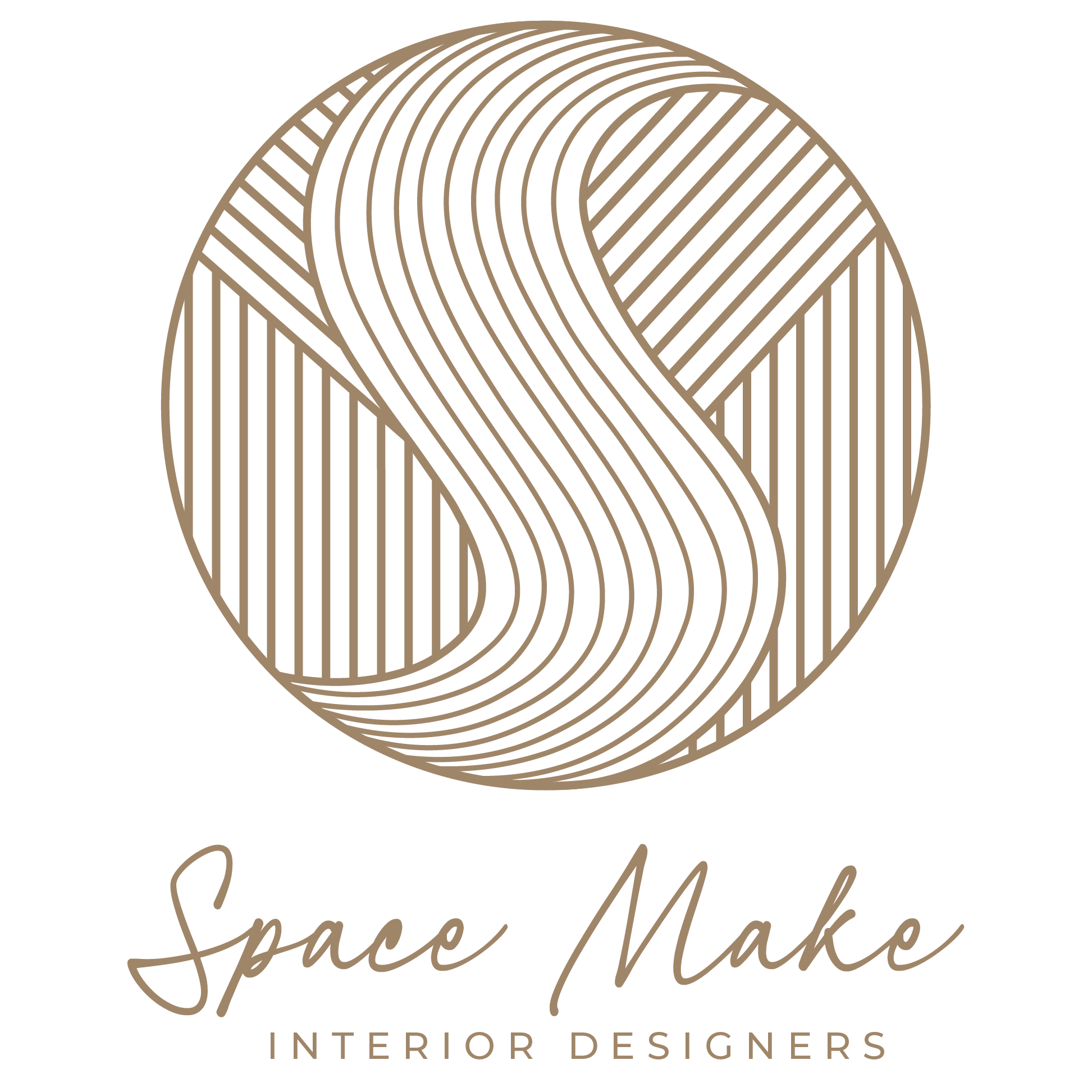



PROJECT INFORMATION
Gadge House
Gadge House was designed to transform a compact 1500 sqft residential space into a modern home with an expansive feel. The primary goal was to enhance the perception of spaciousness and create a more open, airy environment.
PROJECT CONCEPT
The design approach for Gadge House centered around creating a modern and spacious feel within the 1500 sqft area. By utilizing smart space planning, minimalist design elements, and strategic lighting, the interior was transformed to give an open and airy ambiance. The use of reflective surfaces, multi-functional furniture, and a neutral color palette further enhanced the perception of a larger space. Every detail was meticulously planned to ensure the home felt both luxurious and comfortable, embodying a seamless blend of style and functionality.
- The talent at Mrittik runs wide and deep. Across many markets, geographies.
- Our team members are some of the finest professionals in the industry.
- Organized to deliver the most specialized service possible and enriched.
One of the key challenges was ensuring that the space appeared larger than its actual dimensions. This was achieved through innovative design techniques and careful selection of materials and furnishings that maximized the available space without compromising on aesthetics.
The Gadge House project stands as a testament to SM Interiors’ ability to create sophisticated and functional living spaces that exceed client expectations. The successful execution of this project highlights our commitment to delivering exceptional design solutions tailored to individual needs.
