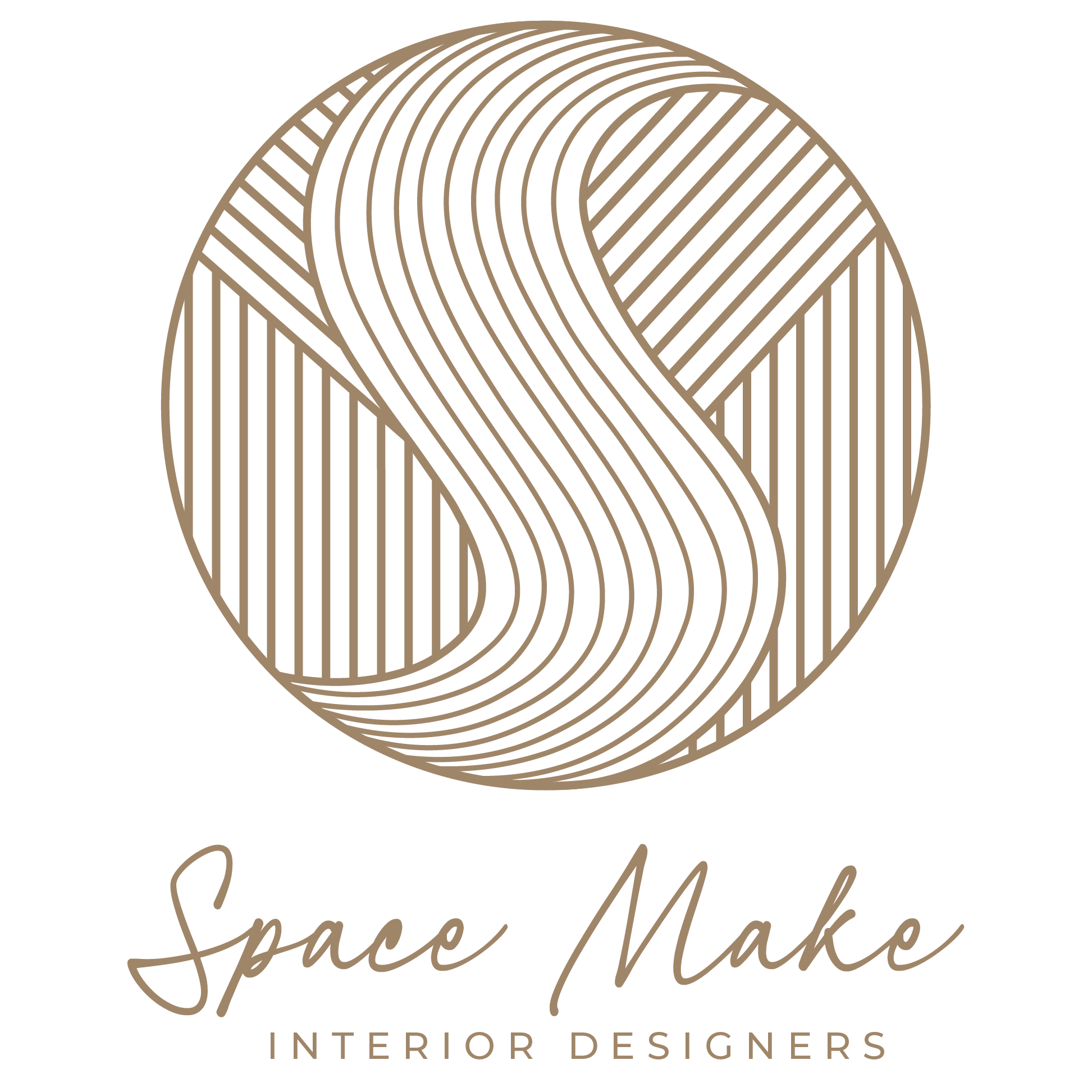



PROJECT INFORMATION
Gawale House
The Gawale House project involved designing a modern, functional space for a large family, with a particular focus on creating a multi-purpose kids’ room and integrating family elements into the design.
PROJECT CONCEPT
Our approach to the Gawale House centered on modern design principles, aiming to maximize space within the compact footprint. We focused on creating a harmonious blend of style and functionality, ensuring each room served multiple purposes without compromising on openness. Special attention was given to the kids’ room, which was designed to be versatile, providing a playful yet organized space that can adapt to the family’s evolving needs.
- The talent at Mrittik runs wide and deep. Across many markets, geographies.
- Our team members are some of the finest professionals in the industry.
- Organized to deliver the most specialized service possible and enriched.
By incorporating sleek finishes, smart storage solutions, and open-plan living areas, we were able to create a home that feels spacious and inviting despite its compact size. The design emphasizes clean lines, minimalistic décor, and natural light, enhancing the sense of openness and comfort.
One of the primary challenges was designing the kids’ room to be multifunctional while maintaining a sense of openness. We overcame this by incorporating flexible furniture, built-in storage, and adaptable play areas, ensuring the room could easily transition between different uses.
The Gawale House stands as a testament to how thoughtful design can transform a compact space into a functional, stylish, and welcoming home. The project was completed within the stipulated timeline, and the family is delighted with the innovative solutions that cater to their dynamic lifestyle.
